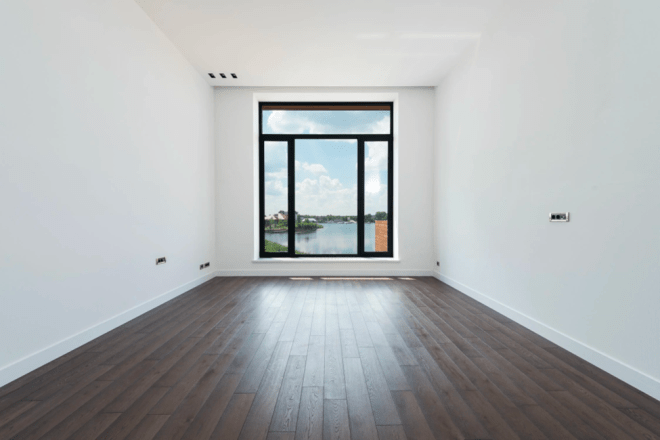By Katie Conroy
Home should feel like a refuge — a place that restores energy, clarity, and calm. Over time, however, rooms can start to feel tired or cluttered, leaving us uninspired. A thoughtful refresh doesn’t always require a remodel; it’s about small changes that create space for ease and renewal.
Here’s what this guide covers:
- Simple ways to refresh tired rooms
- How decluttering and digitizing can restore mental clarity
- When hiring an interior designer makes sense
- Practical checklists and ideas for ongoing upkeep
Start With What Feels “Off”
Before you change anything, pause and observe. Is it the lighting that feels harsh? The clutter that never quite disappears? Or perhaps a space no longer reflects who you are now. Start with one question: What makes this room less comfortable than it could be?
Quick Ways to Reset
- Open windows and let in fresh air for ten minutes each morning.
- Swap heavy drapes for lighter fabrics that diffuse natural light.
- Add one living element — a plant, a vase of greens, or even fresh herbs on the counter.
- Refresh scents: natural cleaners, candles, or essential oils can shift the entire mood.
Simplify: The Power of Decluttering
Clutter doesn’t just fill shelves — it fills the mind. A home refresh begins with subtraction, not addition.
One often-overlooked area? Paper. Piles of bills, receipts, and documents silently build mental weight. Digitizing them clears space and stress. When doing so, a simple workflow can make it easy to maintain:
Use tools that merge digital records so you don’t end up with dozens of disconnected files. You can merge PDF online to keep all related documents in a single, searchable file — ideal for taxes, warranties, and household manuals. Once combined, you can reorder or archive pages quickly, freeing physical space for things that actually bring comfort.
Decluttering is less about perfection and more about restoring control. Every item you clear is a quiet reminder: this space is mine again.
How-To Checklist: A Weekend Refresh
Use this short checklist to bring structure to your next home reset.
- Audit each room. Note one thing that irritates or drains energy (too much stuff, poor lighting, dated paint).
- Declutter fast. Spend 15 minutes per space collecting items that don’t belong.
- Reorganize zones. Group by function — reading corner, workspace, relaxation area.
- Deep clean key areas. Focus on baseboards, mirrors, and textiles (rugs, curtains).
- Reintroduce texture. Add tactile elements — linen, wood, or woven fibers for warmth.
- Rebalance lighting. Combine overhead, ambient, and task lighting for comfort.
- Finish with scent and sound. Music, candles, or silence — whatever signals peace.
Investing in Design Help
Sometimes, peace of mind comes from letting an expert guide the process. An interior designer isn’t just for major remodels; they can reimagine flow, color, and function within your existing layout.
When to Consider Hiring One
- You’ve tried rearranging but rooms still feel “off.”
- You need to unify styles after merging households.
- You’re ready to invest in long-term comfort instead of short-term fixes.
Designers often start with a consultation, walking through your home to understand habits and frustrations. They can recommend small interventions — a rug to re-anchor a living area, or storage built into underused corners — that dramatically shift both aesthetic and emotional tone.
Everyday Comfort Habits
Sometimes, lasting peace comes from rhythm, not renovation. Small rituals reinforce the feeling of home.
Here are a few habits that make a difference:
- Make your bed every morning (it sets a tone of completion).
- Keep one “quiet surface” in each room — no clutter, just calm.
- Open blinds during the day, close them at sunset for a sense of closure.
- Rotate art or photos seasonally to renew visual energy.
Quick vs. Deep Refresh
A simple overview of what kind of effort delivers what kind of change.
| Refresh Type | Time Required | Best For | Example Actions |
| Quick Reset | 1–2 hours | Immediate comfort | Declutter surfaces, change linens, open windows |
| Weekend Refresh | 1–2 days | Mood & function | Deep clean, reorganize furniture, add lighting layers |
| Design-Led Update | Weeks–Months | Long-term transformation | Color palette change, storage redesign, new materials |
Frequently Asked Questions
Before you get started, here are answers to a few common concerns.
Q: Do I need to spend a lot to feel a difference?
A: Not at all. Focus on flow, light, and cleanliness first — they cost little but change everything.
Q: How often should I declutter?
A: Twice a year is plenty. Pair it with seasonal wardrobe changes for an easy rhythm.
Q: Is it worth hiring a designer for a small apartment?
A: Absolutely. Designers excel at maximizing compact spaces — and can save you from expensive layout mistakes.
Q: What if I get overwhelmed halfway through?
A: Stop, breathe, and focus on one room or even one shelf. Progress, not perfection, builds calm.
In Closing
Refreshing your home is less about aesthetics and more about emotional clarity. A clean surface, a balanced room, a plant in sunlight — these are signals to your mind that everything is in order. Whether you DIY or bring in a designer, the goal is the same: a home that reflects who you are now and gives you space to rest, think, and begin again.










